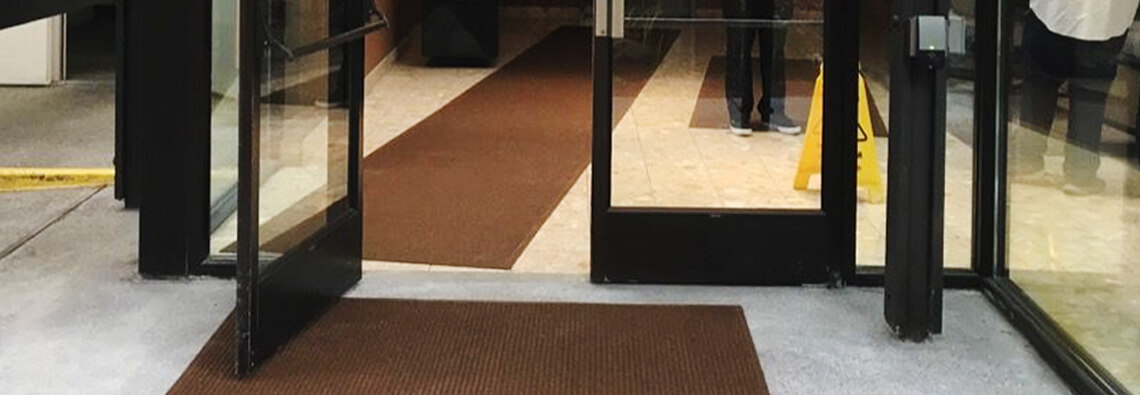
26 Jan 2021 By Admin
When it comes to making your business accessible to everyone, there are many different considerations to take into account in order to become ADA compliant. That's one of the reasons why you need the help of an ADA construction expert. However, a great place to start is by thinking about how accessible your doors are. With an ADA compliant doorway, not only will you quite literally open your business to everybody, but you will also be meeting the legal requirements for your entrances.
Let's take a closer look at the ADA regulations relating to doors.
Under the Americans with Disabilities Act (ADA), buildings belonging to private businesses and state and local governments' agencies fall under the description of 'places of public accommodation.' They must be fully accessible to people with disabilities if they were built after January 26, 1992. If the property was built before this date, they must still carry out readily achievable barrier removal to make the property more accessible. An ADA construction expert will be able to advise you on what exactly this entails for you as it will vary based on a number of factors.
As noted, one of the best places to start is looking at how accessible your doors are. According to ADA regulations, at least one door needs to be accessible at the following locations:
All of these accessible doors need to offer a minimum of 32 inches clear width measured from the face of the door to the stop on the opposite side. In addition to this, thresholds must be under a half-inch at accessible doors. An ADA construction expert will help you revise your doors to be appropriately accessible in line with the ADA guidelines.
Many other factors need to be considered when designing an ADA compliant door. This includes things like the type of hardware used on the door, the maneuvering space on either side of the door, the height of peepholes if installed, closing speed, and more. It can be fairly complex, which is why consulting an ADA construction expert is recommended.
Another important consideration for accessible doors is the amount of force required to operate them. In accordance with ADA requirements, an interior door should need no more than 5lbs of force to open. This ruling applies to all interior doors and gates, whether they are hinged, sliding, or folding. At present, there is no ADA guideline for the force on exterior doors, although some local building codes may have their own requirements. Your ad construction expert will be able to provide this information.
--
Design | Build | Certified
Why Wait to be "Forced" into ADA Compliance. If you are a public business or public property owner, save money, lawsuits, time and headaches by being prepared and avoiding it all in the first place. It’s time to call in the ADA pros. Use Protrk, an ADA construction expert, to Get it Done Right Prior to Forced Compliance.
Call 415-813-9877 today or visit www.protrkconstruction.com for more details.
Being involved in ADA design and construction has given me the opportunity to help a lot of business owners and commercial property owners prevent costly ADA compliant lawsuits.
Owner & Founder Protrk®
Tested & Proven
Working For You
For ADA Compliance
The Right Call